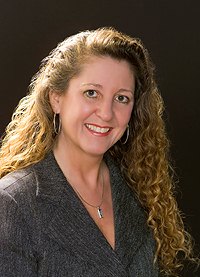
Cindi Knight
C21 A.L.L.Stars Realty Ltd.
312 Saddleback Road, Edmonton, Alberta
P: 780-292-2121
F: 780- 460-3333
Email
C21 A.L.L.Stars Realty Ltd.
312 Saddleback Road, Edmonton, Alberta
P: 780-292-2121
F: 780- 460-3333
Listing Details
For more information on this listing or other please contact me.
Courtesy of Heather Morris, Darlene Reid of More Real Estate.
Data was last updated 2024-05-20 at 10:15:08 GMT
Centrally located in Idlywylde this executive built home is complete. Step inside to view the the open concept main floor living space with 9ft ceilings & vinyl plank flooring throughout. The front living space has large bright windows and a floor to ceiling electric fireplace with tile surround. The kitchen overlooks the yard & features an abundance of full height cupboards, quartz counter tops & an island with waterfall countertop. The dining space and main floor 2 pc bathroom complete this level. Upstairs includes the spacious primary master bedroom with walk in closet and 3 pc ensuite including a double tiled shower. There are 2 other good size bedrooms, bonus room, main bathroom & laundry closet. The unspoiled basement with side entry for suite potential, awaits your personal touch. Outside is a large deck, and double detached garage. Close to Vimy Ridge School, shopping, public transportation, parks etc.
Listing Information
- Prop. Type:
- Single Family
- Property Style:
- 2 Storey
- Status:
- Active
- City:
- Edmonton
- MLS® Number:
- E4371660
- Bedrooms:
- 3
- Full Bathrooms:
- 2
- Half Bathrooms:
- 1
- Neighbourhood:
- Idylwylde
- Area:
- Edmonton
- Province:
- AB
- Listing Price:
- $629,900
General Information
- Year Built:
- 2023
- Total Floor Area:
- 1741 ft2
- Finished Levels:
- 2
- Lot Shape:
- Rectangular
- Front Exposure:
- East
- Rooms Above Grade:
- 7
- Total Square Feet:
- 1741ft2
Additional Information
- Heating Type:
- Forced Air-1
- Construction:
- Wood Frame
- Basement:
- Full
- Fireplace:
- Mantel
- Fireplaces Fueled By:
- Electric
- Garage:
- yes
- Basement Dev:
- Unfinished
- Flooring:
- Carpet, Ceramic Tile, Vinyl Plank
- Exterior:
- Vinyl
- Parking:
- Double Garage Detached
Other Information
- Site Influences:
- Flat Site, Level Land, Playground Nearby, Public Transportation, Schools, Shopping Nearby
VIP-Only Information
- Sign-Up or Log-in to view full listing details:
- Sign-Up / Log In
This property is listed by Heather Morris, Darlene Reid of More Real Estate and provided here courtesy of
Cindi Knight.
For more information or to schedule a viewing please contact Cindi Knight.


Cindi Knight
C21 A.L.L.Stars Realty Ltd.
Phone: 780-292-2121
Mobile Phone: 780-292-2121
Inquire Via Email
C21 A.L.L.Stars Realty Ltd.
Phone: 780-292-2121
Mobile Phone: 780-292-2121
Inquire Via Email
Data is deemed reliable but is not guaranteed accurate by the REALTORS® Association of Edmonton.








































