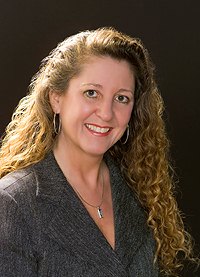
Cindi Knight
C21 A.L.L.Stars Realty Ltd.
312 Saddleback Road, Edmonton, Alberta
P: 780-292-2121
F: 780- 460-3333
Email
C21 A.L.L.Stars Realty Ltd.
312 Saddleback Road, Edmonton, Alberta
P: 780-292-2121
F: 780- 460-3333
Listing Details
For more information on this listing or other please contact me.
Courtesy of Joch Hess of RE/MAX Elite.
Data was last updated 2024-05-20 at 03:53:04 GMT
Very well kept 1,760 sq ft 4 bedroom home on Hastings Lake! Home has brand new shingles with 40 year warranty, triple pane argon gas double low-E windows throughout. Upgraded attic insulation, new flooring in bedrooms. Kitchen features maple cabinets, granite countertops and big island. Enjoy the views of the lake from the living room and master bedroom. Living room also features a wood burning fireplace with fresh air intake. Also enjoy the views of the lake and northern lights from your hot tub. Oversized garage (22 x 24) is set up with workshop area, workout area and parking. All this with paved access, 25 minutes to Sherwood Park and Edmonton!
Listing Information
- Prop. Type:
- Country Residential
- Property Style:
- Bungalow
- Status:
- Active
- County:
- Rural Strathcona County
- MLS® Number:
- E4382957
- Bedrooms:
- 4
- Full Bathrooms:
- 2
- Neighbourhood:
- Hastings Lake
- Area:
- Strathcona
- Province:
- AB
- Listing Price:
- $429,900
General Information
- Year Built:
- 1976
- Finished Levels:
- 1
- Total Square Feet:
- 1760 ft2
- Total Square Feet:
- 1760ft2
Additional Information
- Heating Type:
- Forced Air-2
- Construction:
- Wood Frame
- Basement:
- None
- Fireplace:
- Fresh Air
- Fireplaces Fueled By:
- Wood
- Garage:
- yes
- Basement Dev:
- No Basement
- Flooring:
- Carpet, Laminate Flooring, Linoleum
- Parking:
- Double Garage Detached
- Exterior:
- Wood
- Site Influences:
- Private Setting, See Remarks
Other Information
- Nearest Town:
- Sherwood Park
- Water Supply:
- Drilled Well
VIP-Only Information
- Sign-Up or Log-in to view full listing details:
- Sign-Up / Log In
This property is listed by Joch Hess of RE/MAX Elite and provided here courtesy of
Cindi Knight.
For more information or to schedule a viewing please contact Cindi Knight.


Cindi Knight
C21 A.L.L.Stars Realty Ltd.
Phone: 780-292-2121
Mobile Phone: 780-292-2121
Inquire Via Email
C21 A.L.L.Stars Realty Ltd.
Phone: 780-292-2121
Mobile Phone: 780-292-2121
Inquire Via Email
Data is deemed reliable but is not guaranteed accurate by the REALTORS® Association of Edmonton.




































